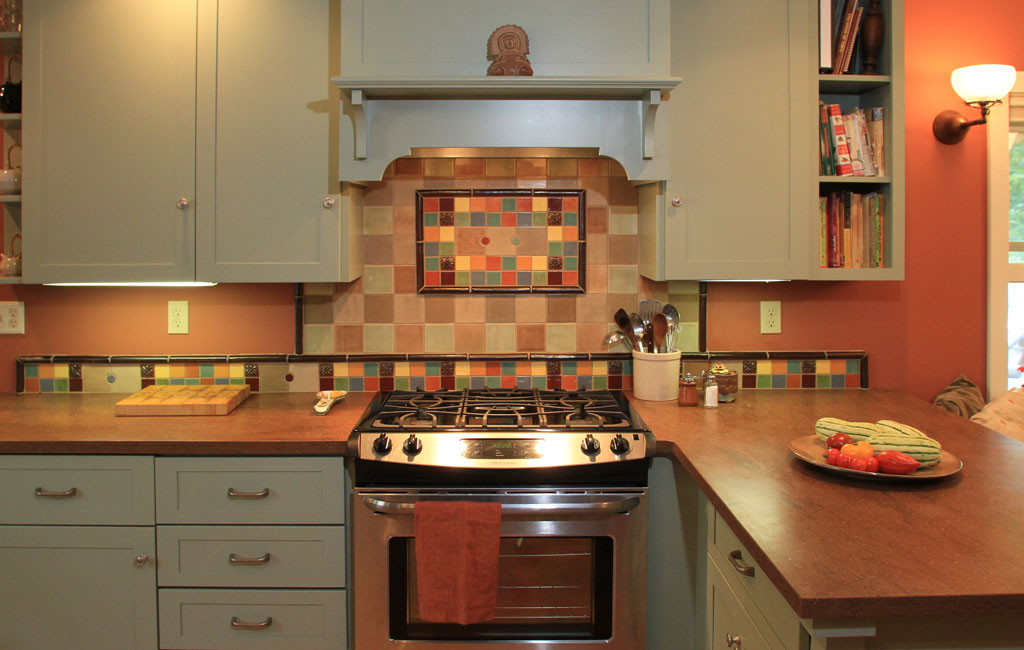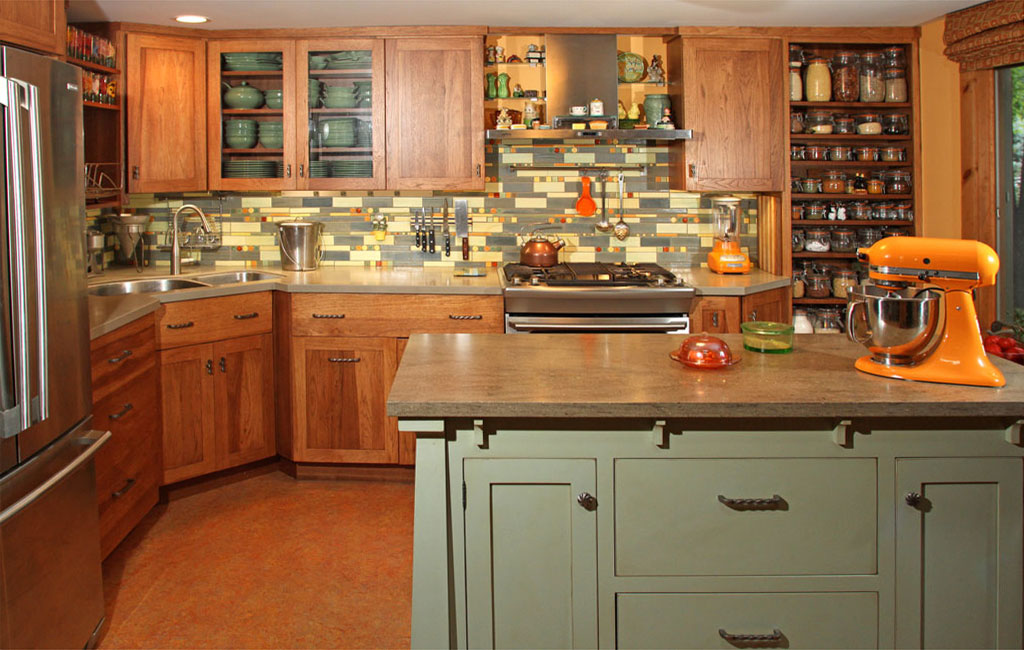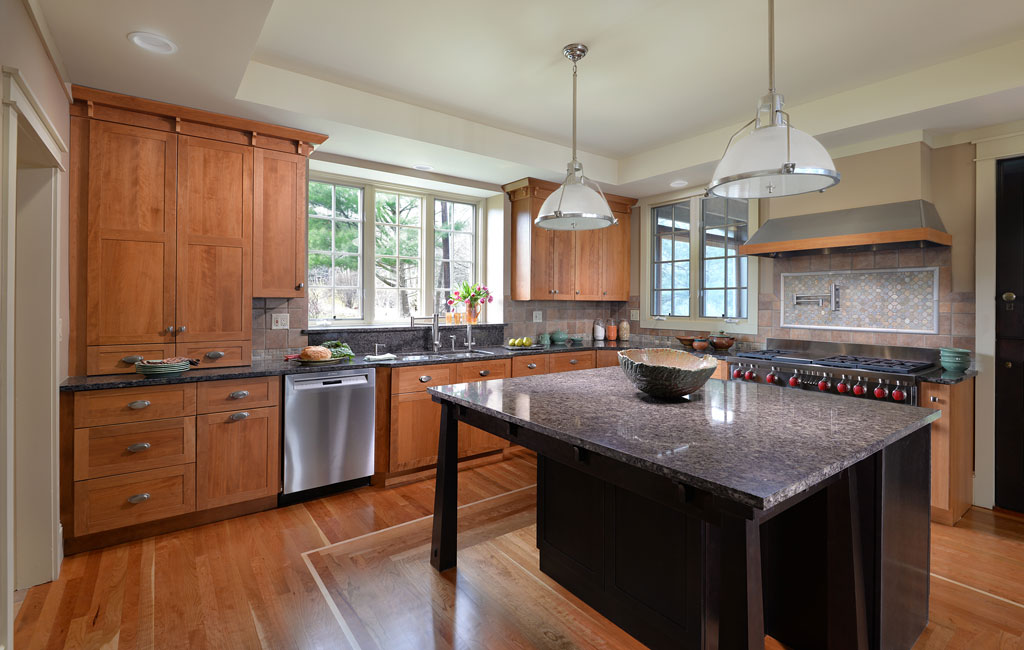Cheryl & Bill

Flooded with natural light, this kitchen now accommodates multiple pets & cooks. The work flow was improved by eliminating an existing peninsula & relocating the sink to the corner, creating three major work areas in the kitchen. Glass doored cabinets keep a balance between glass and wood with the expanse of windows on the opposite […]
Saoirse & Larry

Removing an interior wall in this older home allowed the kitchen to include casual dining & entertaining space. Playful use of colors in cabinetry, tile & other materials, reflect the personality of the owners while keeping with the architectural style of the home.
Karen

Kitchen Design: This 9′ x 13′ kitchen makes the most of every inch. The space functions as a showroom in addition to frequently entertaining 15 or more as well as workspace for a active cook. The smallest unit of Longhouse Cooperative (built in 1975) had its major do-over in 2011. Bath Design: The focus of […]
Genny & Fred

This home, while spacious, still feels cozy & connected to the natural world beyond. Glass & stone tile materials mirror the lake setting. The kitchen draws even a reluctant cook to start chopping.