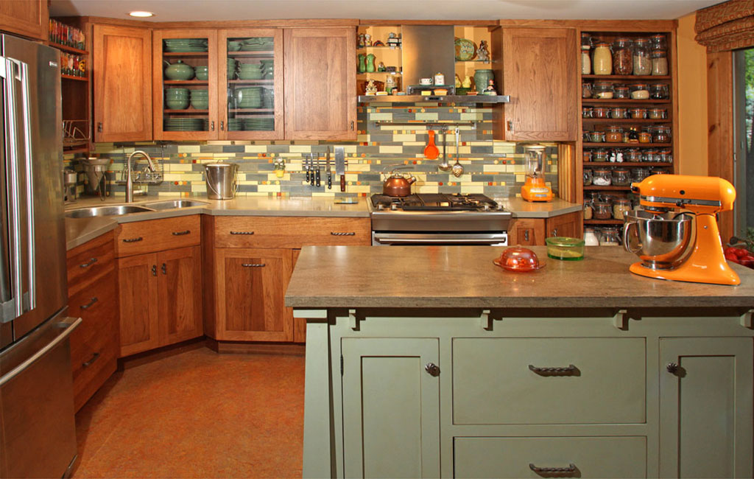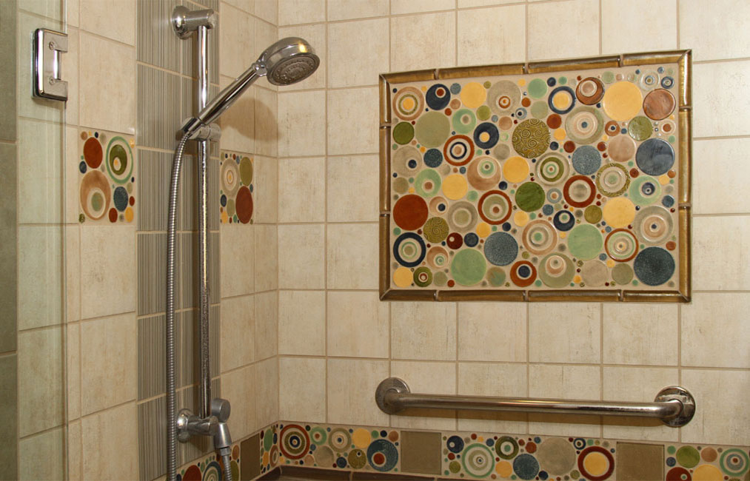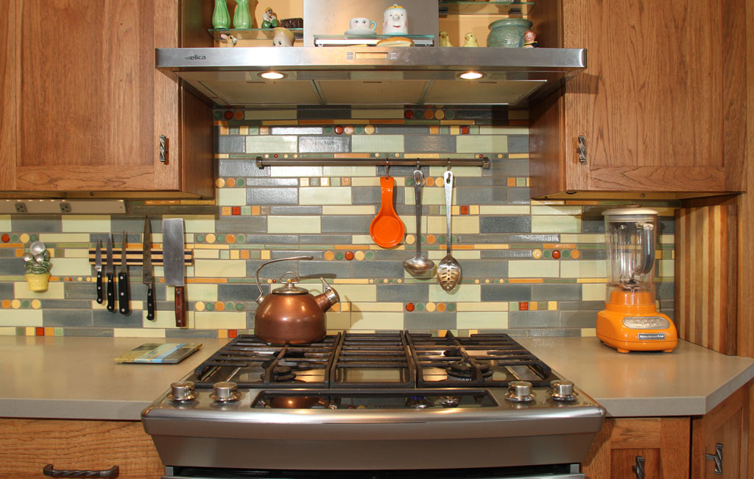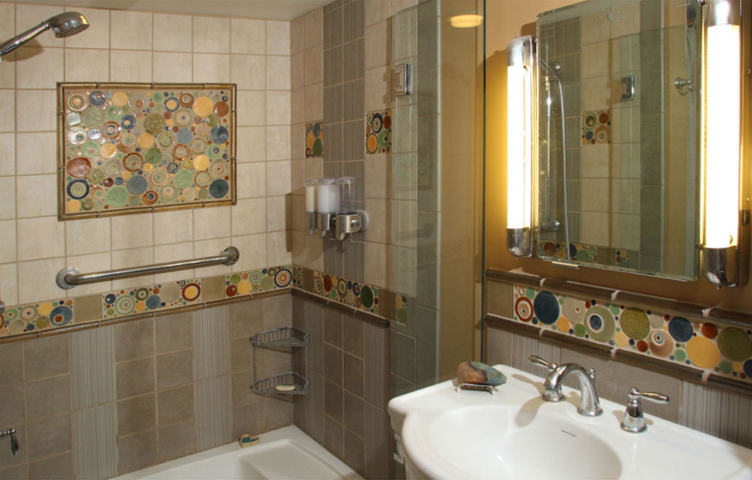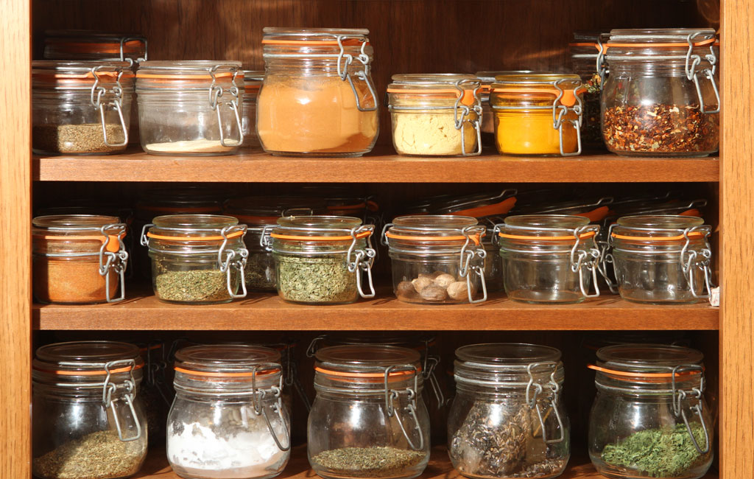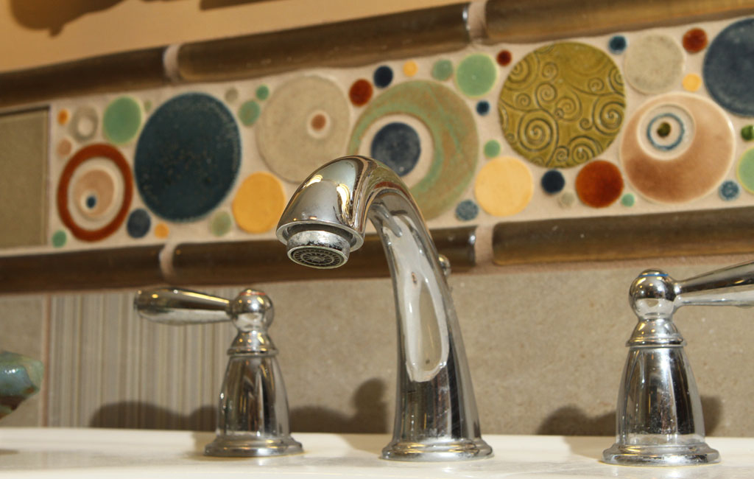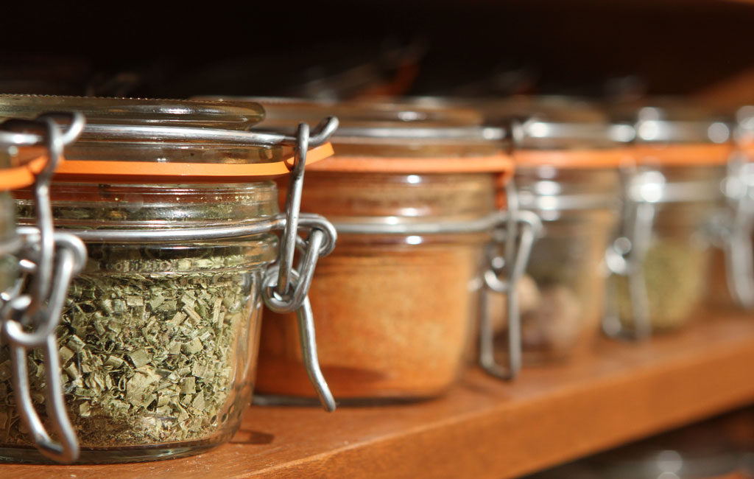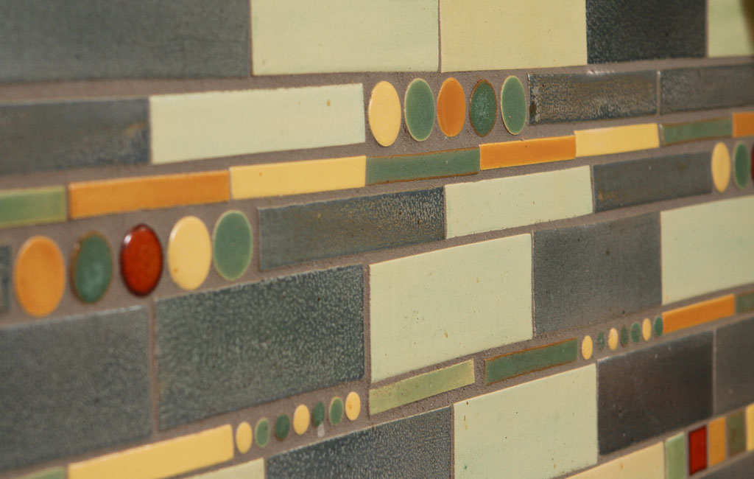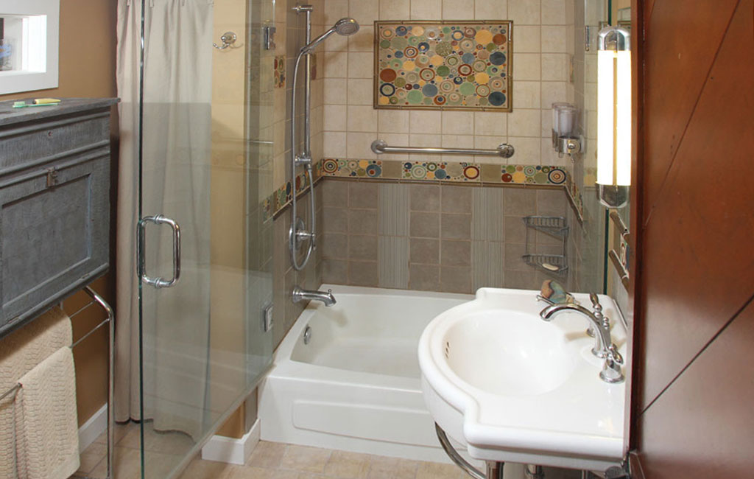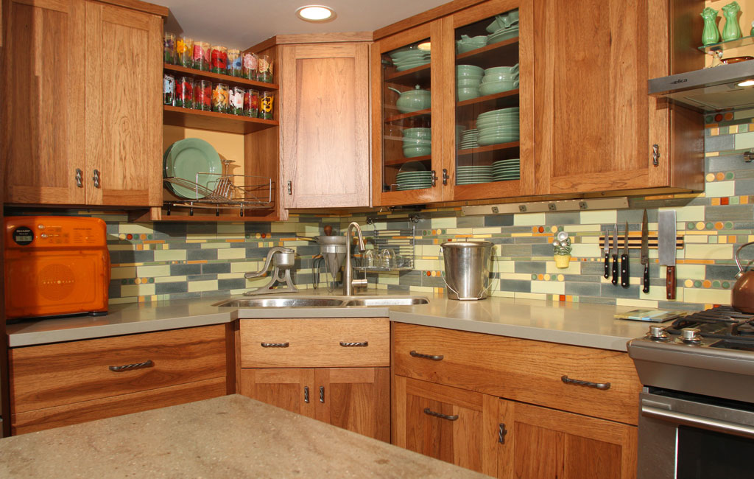- Kitchen remodel
- Bath Remodel
Kitchen Design:
This 9′ x 13′ kitchen makes the most of every inch. The space functions as a showroom in addition to frequently entertaining 15 or more as well as workspace for a active cook. The smallest unit of Longhouse Cooperative (built in 1975) had its major do-over in 2011.
Bath Design:
The focus of this remodel was integrating new with found materials. A specialty tub/shower base keeps a tub in the home’s only bathroom while providing a low threshold & seat for accessibility.
- Contractor: Scott Harrell
- Materials: Candlelight Cabinetry, Espresso on Hickory (Kitchen)
- Ithaca, New York
