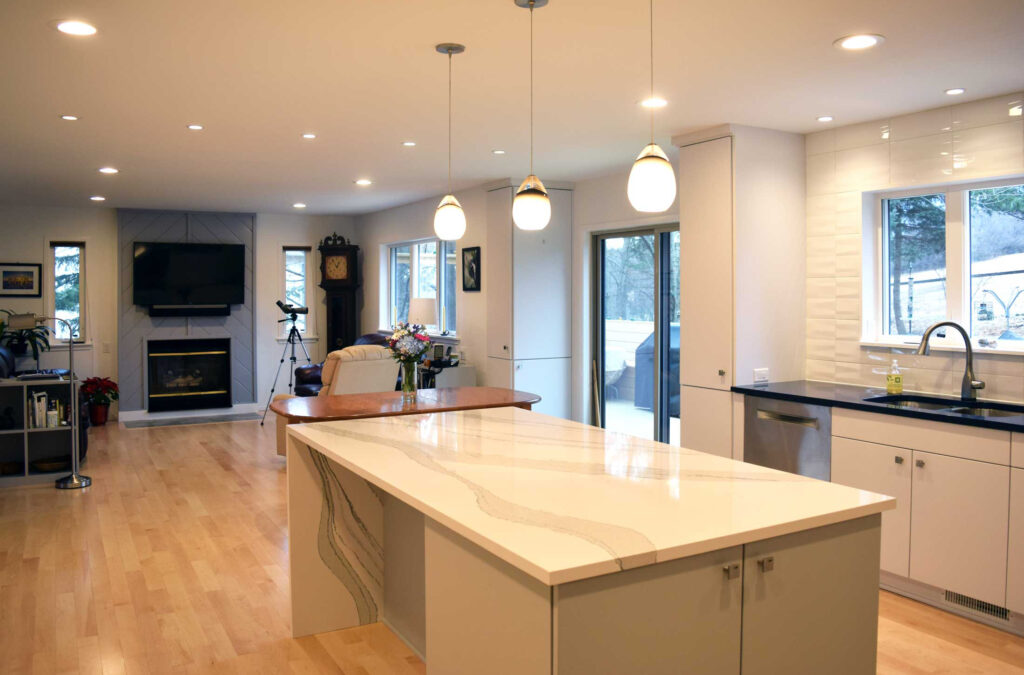- Kitchen Remodel
- Laundry Remodel
- Powder Room Remodel
The original owners of this 1980’s single family home were ready for an update. A completely renovated kitchen now opens up fully to dining and family rooms. New, larger windows offer views to a private backyard. For avid bird-watchers and gardeners, we added a new full-length deck and 3-season enclosed porch. Thinking to the future, the renovation and addition were built to meet accessibility standards, including ramp access, wide doorways and full turning radii.
- Architect: Emily Petrina of Firehouse Architecture LAB, PLLC
- Contractor: Bob Steurer Builder
- Materials: National Forest Products cabinetry, Custom painted finish on perimeter cabinets, Platinum paint on the island, Counter tops are Cambria brand quartz.
- Ithaca, NY



